Explore the Work of Kitchen Designers Evergreen, CO Trusts
Morrison Kitchen
Originally this kitchen was very small. With a new addition, the homeowners, who love to cook, now have a beautiful and functional kitchen gathering space. With 114” tall cabinets, they have truly maximized storage and created a dramatic aesthetic! This is a great example of work quality of the kitchen designers Evergreen, CO is proud of.
Bear Mountain Home
Although the bones are excellent in this home, the homeowners really wanted to update the kitchen. It was small with little storage and countertop space. Oh my, they have a lot of storage and countertop space now! It’s a wonderful space to entertain, enjoy the holidays, or just have a cup of coffee in the morning in this warm and inviting kitchen.
Soda Creek Home
This kitchen was outdated, blocked off from other areas, and didn’t have much style. We opened it up for front entry and replaced old, non-functional cabinets with an updated plan and tons of storage so there’s a place for everything. The grand light fixture above the island adds drama and elegance. The two-inch-thick walnut island countertop compliments the cabinetry.
Evergreen Home
This kitchen was outdated but the homeowner didn’t want to remove and replace everything. The footprint worked for them, we just need to add additional storage and update appliances and finishes. The result was a stunning kitchen that looks every bit relevant in this decade!
Brook Forest Kitchen
This kitchen was extremely closed-in and outdated. The beams were faux and brought the ceiling down and interfered with the cabinets going to the ceiling. We opened the wall between the living room and kitchen and although the living room was 3 steps down it made the home feel so much larger. Being able to see into the living room makes family interaction and entertaining much more enjoyable. This not only improved the flow of the space it brought so much natural light into the whole space. By replacing 3 long narrow windows with 1 large picture window and adding a large picture window in the living room tons of natural light now floods the space which is what the homeowners were hoping for.
HillTop Kitchen
This kitchen was nice but lacked sufficient storage and counter space. By enlarging the island, we were able to create a generous worktop and add seating for a family of four. Increasing the storage with two pantries, a deep cabinet above the refrigerator, and improved island storage greatly enhanced the kitchen’s functionality. The custom hood serves as a beautiful focal point, tying the island’s wood tones together with the white cabinetry. Finally, the addition of lighting above the island and sink brings warmth and visual interest to this now very elegant kitchen.
Kittridge Kitchen
We started working with this client on their kitchen as part of the living room, railings, and kitchen remodel. We added a banquette with custom upholstery and a coffee bar, creating the perfect place to linger on a Sunday morning. Removing a half wall and adding open railings opened up the living room and improved the flow into the kitchen area.
Mountain Home
Originally, this kitchen was walled off from the rest of the living space. Removing the walls made the space much more enjoyable. More light now flows into the kitchen, the views can be enjoyed from every angle, and entertaining is more fun. We increased the countertop space, storage, and overall aesthetic. The rustic wood complements the home's setting and allows the design to flow seamlessly from indoors to outdoors.
Richmond Hill Kitchen
Originally planning to reface their cabinets, the clients realized during the design process that fully replacing everything would be more functional, updated, and economical. The cabinets and countertops were outdated. The new rustic beech cabinets complement their mountain home beautifully. We removed the peninsula and replaced it with a highly functional island with seating, so they can fully enjoy their new kitchen. Adding a paneled built-in refrigerator further enhances the aesthetic of the small kitchen. We also added under-cabinet lighting and updated LED can lights.
Snyder Mountain Kitchen
This beautiful but small kitchen lacked functionality and charm. The homeowner has great taste and wanted something a bit different. We tiled the entire back wall and added open shelving for everyday dishes. She also wanted a coffee bar, so we carved out a space, added more open shelving, and lit the entire area with LED lights.
The pantry was essential but a bit of an eyesore, so we installed doors that matched the cabinets and created a display area above them. The homeowner is a talented woodworker, so we also made room for cookbooks, and he built a custom bookcase recessed into the wall. The overall feeling is light, bright, functional, and a joy to cook in.
West Evergreen Kitchen
This kitchen was outdated and lacked both storage and functionality. The appliances were old, the cabinets worn out, and the countertops very dated. We replaced the range with a cooktop and built-in microwave/oven, added a 36” built-in refrigerator, and included a beverage refrigerator. These upscale appliances give the kitchen a luxurious feel. Removing the peninsula and adding an island improved the flow of the space and made entertaining more enjoyable. We also added 12” deep storage under the windows at the end of the kitchen, transforming what was previously a very awkward area. The lighting was updated, including the addition of undercabinet lighting.

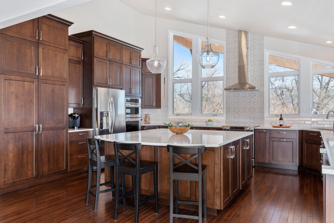
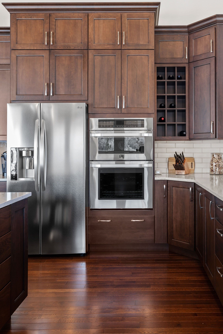
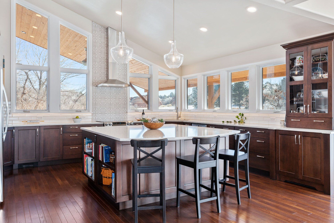
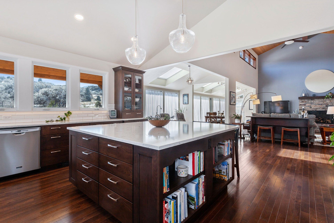
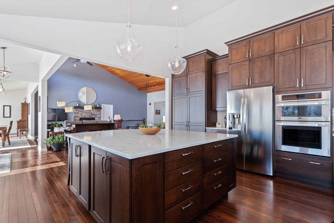
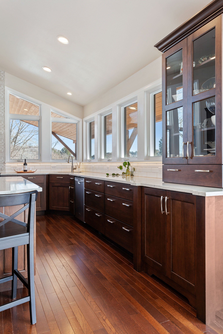
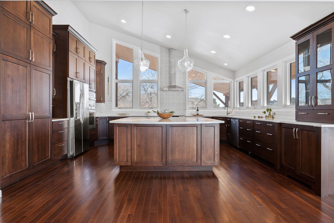
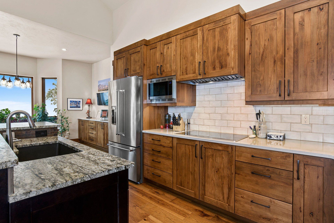
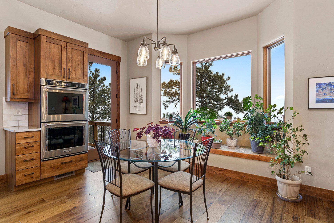
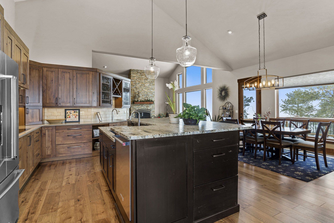
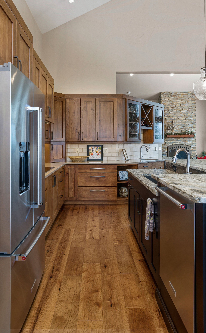
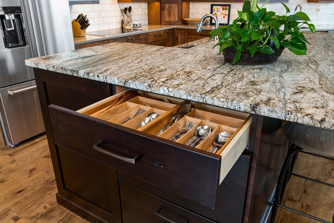
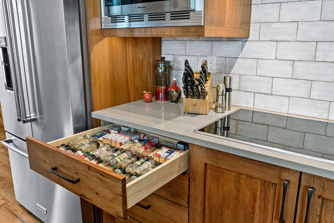
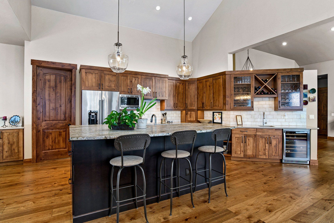
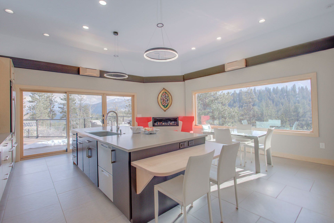
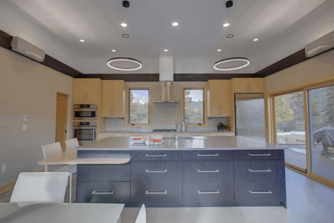
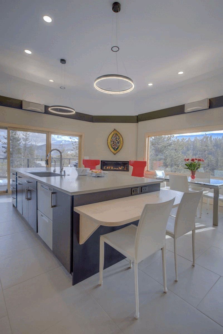
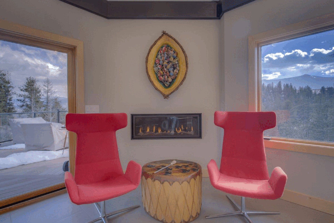
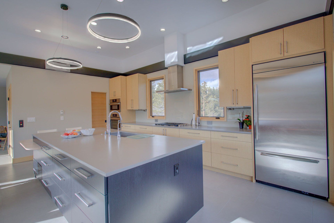
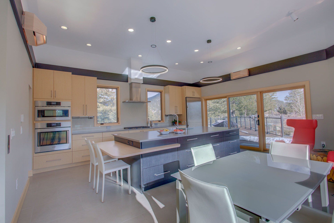
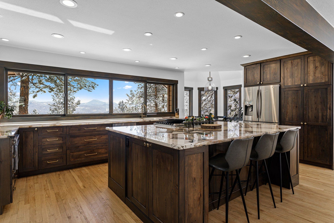
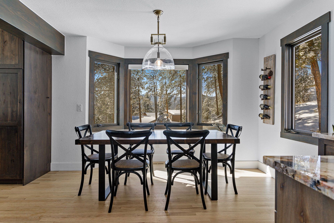
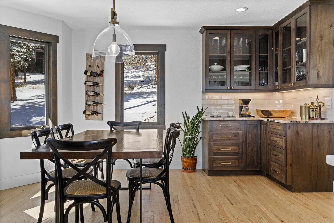
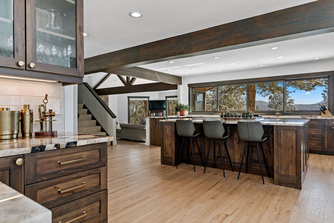
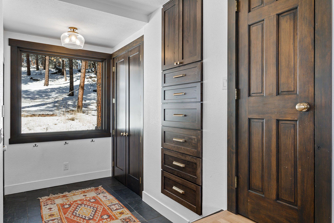
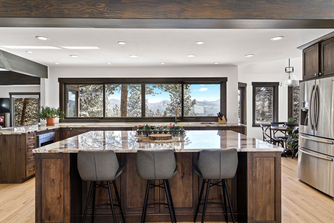
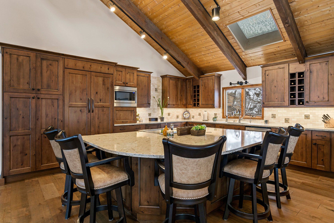
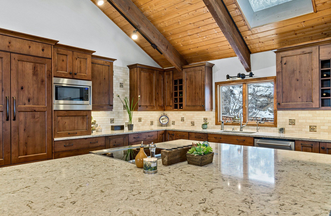
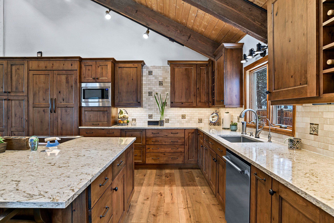
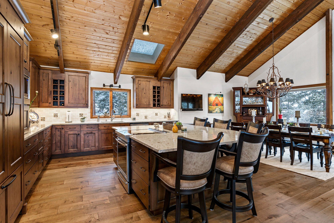
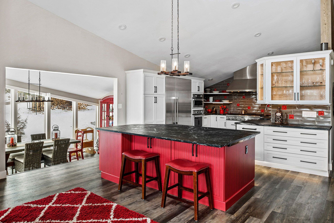
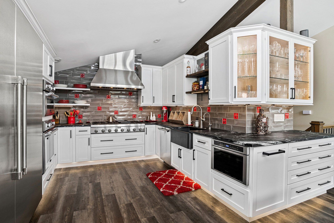
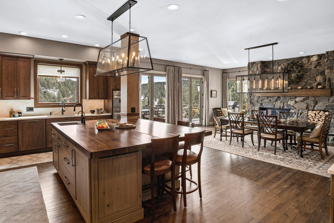
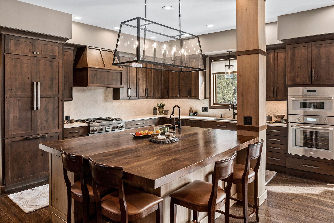
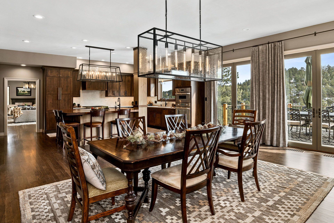
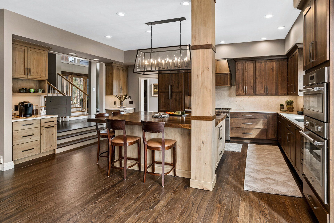
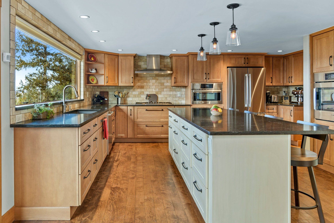
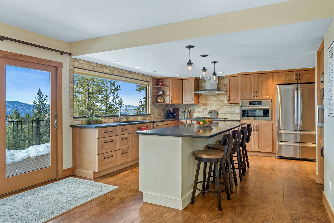
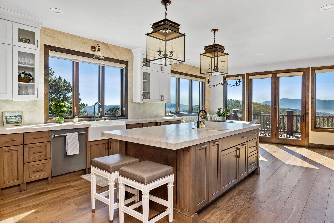
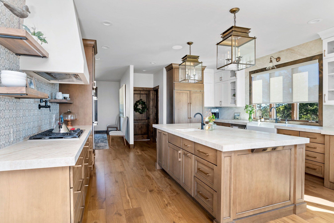
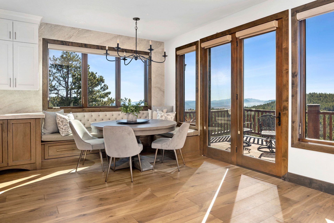
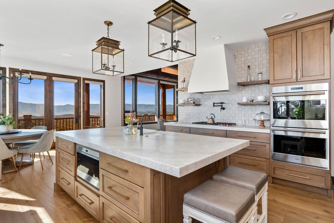
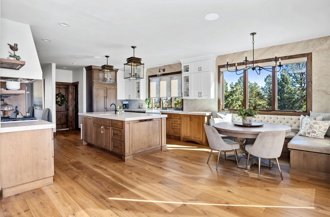
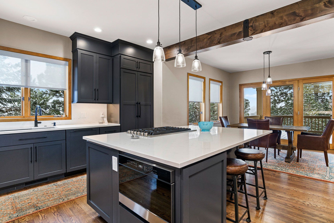
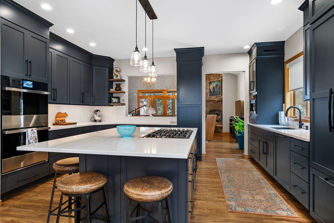
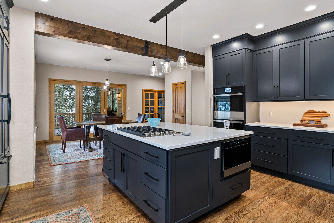
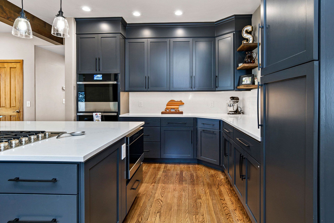
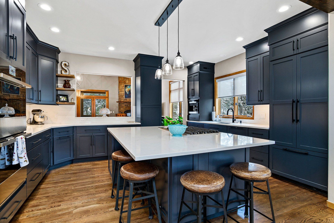
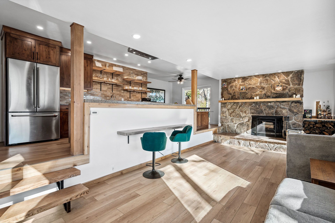
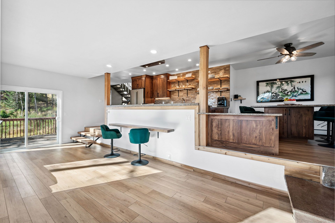
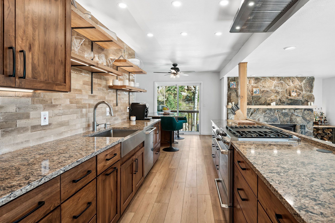
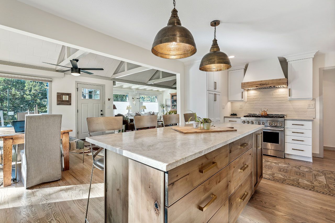
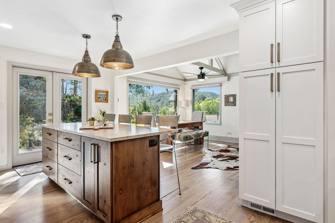
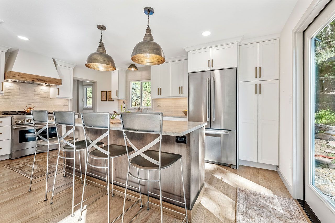
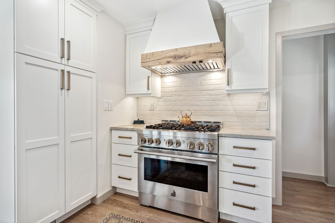
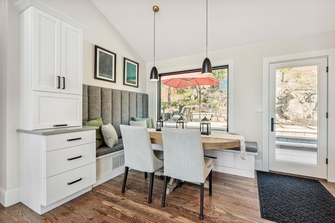
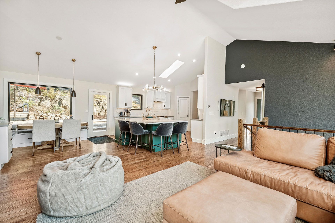
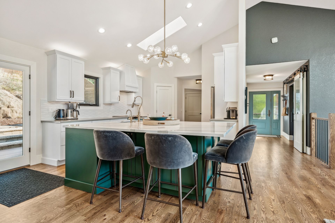
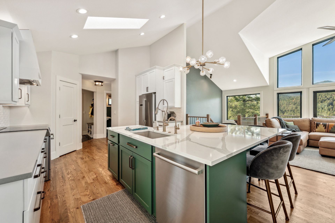
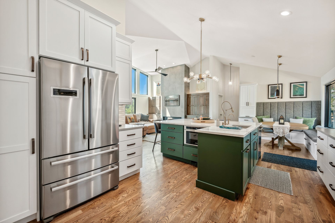
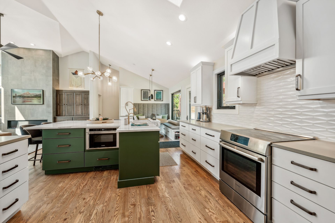
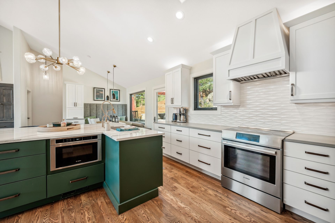
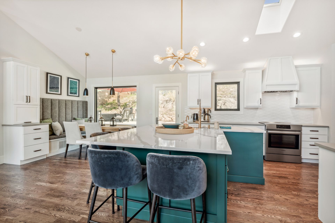
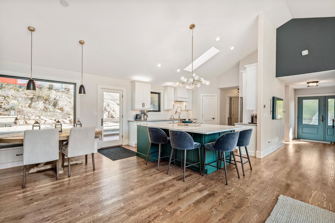
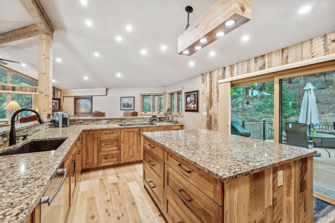
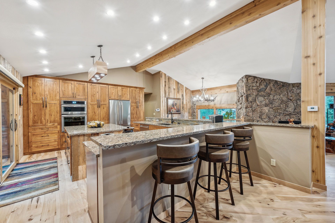
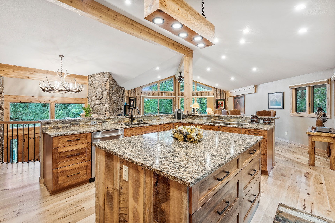
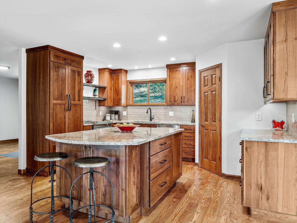
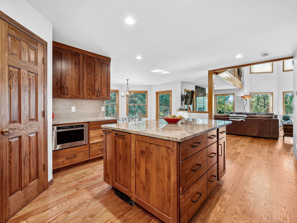
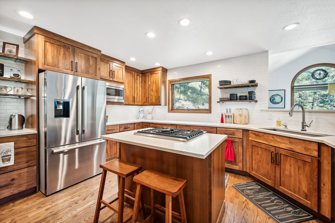
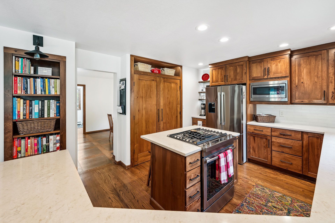
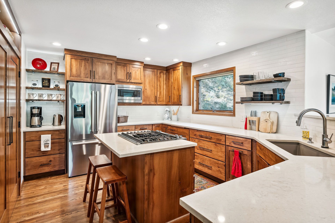
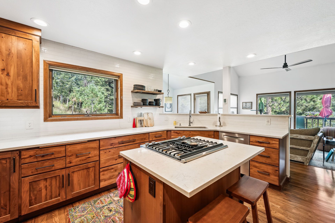
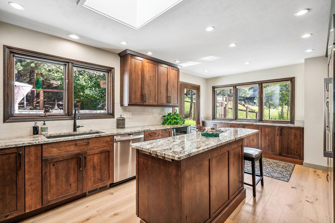
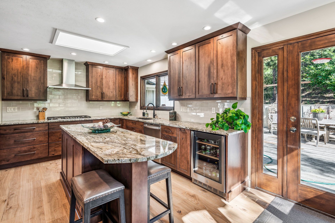
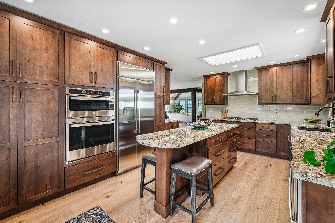

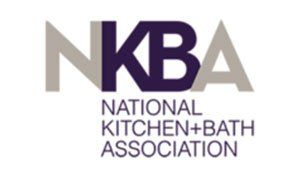

Share On: